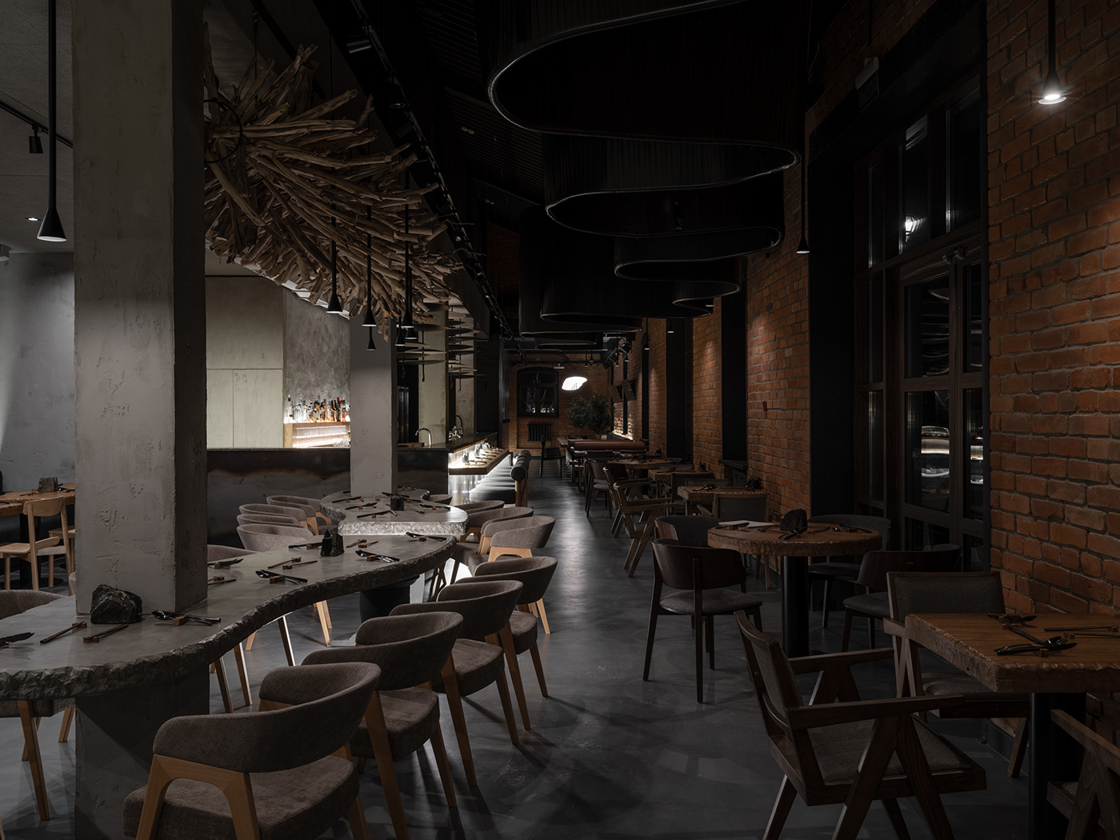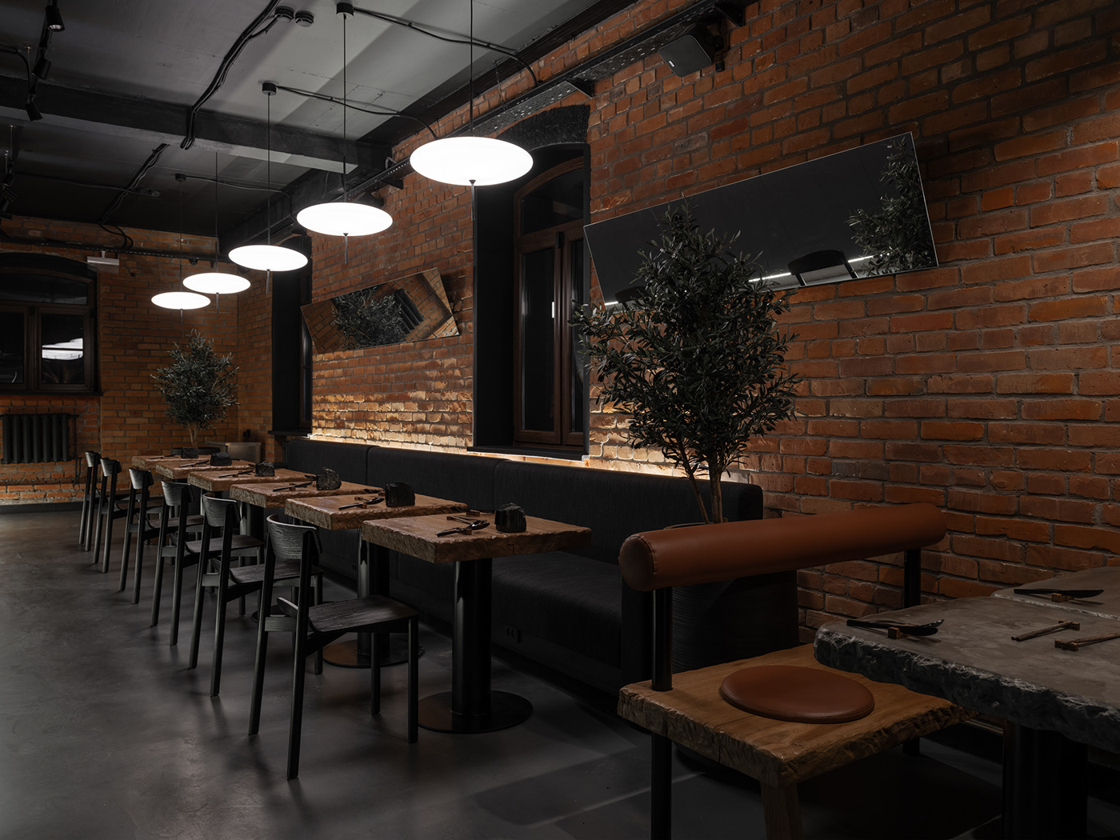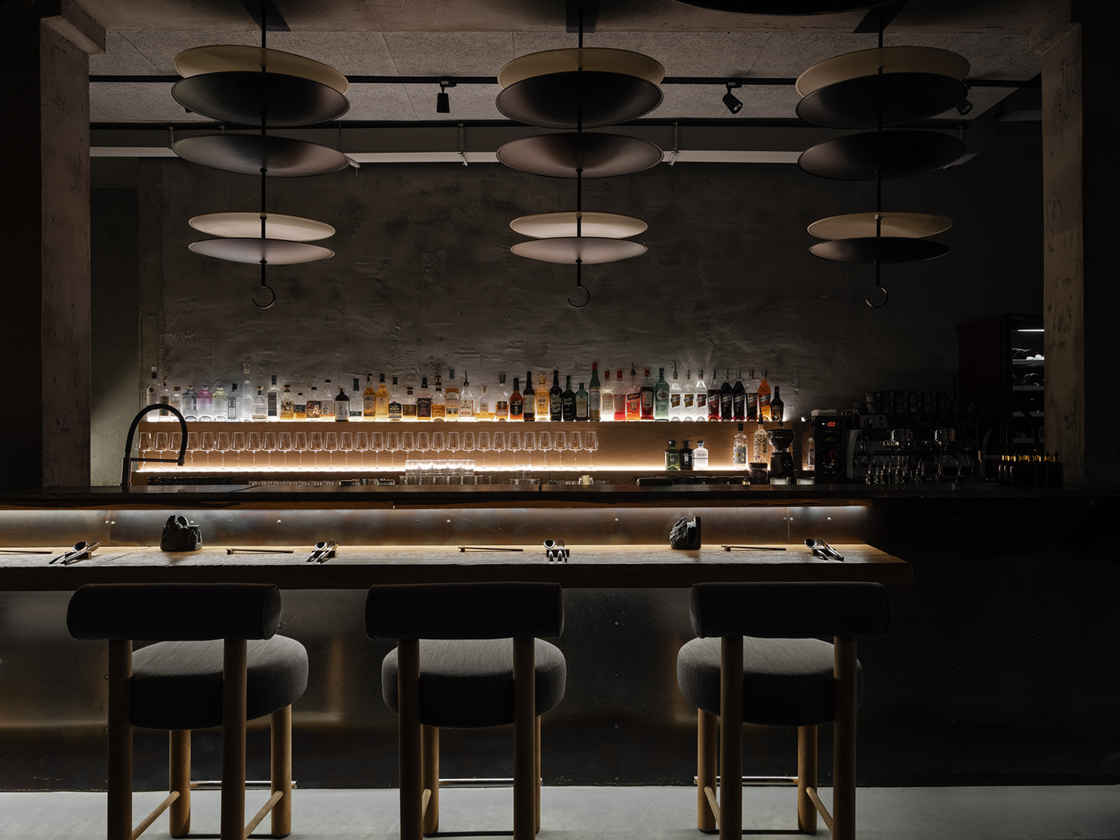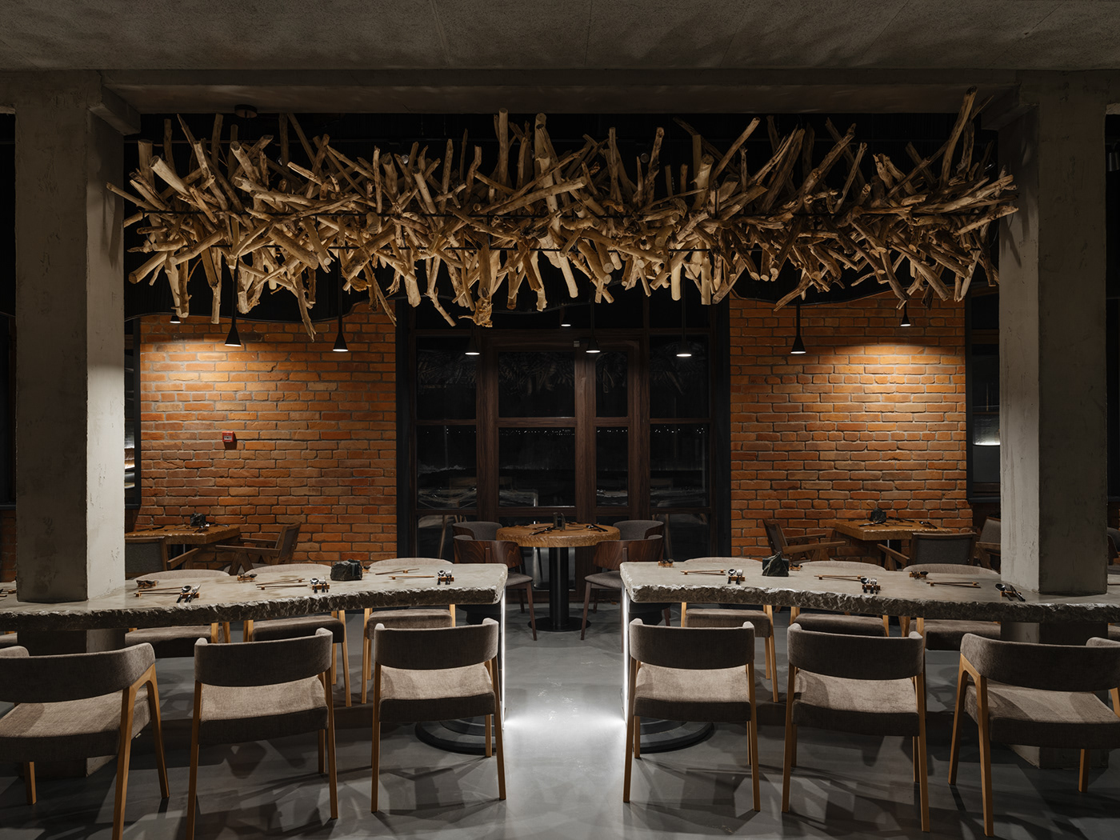
About
LOCATION OMSK | RUSSIA
TYPE COMMERCIAL | GASTROBAR
AREA | 205 SQ.M.
COMPLETION | OCTOBER 2023
LOCATION OMSK | RUSSIA
TYPE COMMERCIAL | GASTROBAR
AREA | 205 SQ.M.
COMPLETION | OCTOBER 2023
team
OSTROUKHOV KONSTANTIN
PAVEL KUDRIAVTSEV, ANNA SITNIKOVA
PHOTOGRAPHY | INNA KABLUKOVA

CONCEPT
In the Izakaya Yosai project, we conceptually combined two elements: the establishment's format and its unique location.
The history of izakayas dates back to the Edo period in Japan when liquor stores were first granted the right to sell alcohol for consumption on the premises. Over time, these places evolved to include bar counters, providing guests with the opportunity to enjoy drinks and snacks in a friendly atmosphere.
We drew inspiration from this tradition for our project and installed seven seating places behind the bar - on custom-made regular height soft chairs designed according to our sketches, and equipped the shelf behind the bar as a display case with bottles, reminiscent of the historical purpose of izakayas as liquor stores













BRANDING
Izakaya Yosai is situated on the grounds of the historic Omsk Fortress, an aspect that is reflected in its visual concept and complements the interior design. The logo incorporates the silhouette of the fortress walls and a stylized rendition of the establishment's name. The emblem's gentle curve is a nod to its location at the confluence of the Omka and Irtysh rivers, harmonizing with the motif of a suspended wave. The logo's typography is designed to be in sync with the bespoke furniture's contours created specifically for Izakaya Yosai






CONCEPT
In the left section of the venue, there's an innovative wave-shaped concrete table designed to seat 16 guests, symbolizing the confluence of the Om and Irtysh rivers, which is exactly where the Izakaya Yosai restaurant is situated. Suspended above the table is the restaurant's central art piece. This installation is composed of an array of branches, which were specially collected from the banks of these two rivers



IDENTITY








WAVE
Every decorative feature in the interior of Izakaya Yosai is imbued with meaning and narrates its own tale, adding a distinctive depth to the ambiance of the restaurant. Special emphasis is given to the 23-meter-long suspended wave, whose pattern is constructed from the contours of the Irtysh silhouette, mirroring the bond with the city's principal river.







NAMING
The name "Yosai" translates to "fortress" in Japanese. The space selected for the establishment is housed within the historic edifice of the first Omsk fortress. In homage to its history, we have preserved the exposed brickwork on the walls, and our project incorporates fundamental structures and materials such as concrete and 8-centimeter-thick wooden countertops, alongside significant metal installations on the ceiling. To further honor historical elements, old barn boards from a dismantled shack, specially taken down for this project, were utilized to adorn the wall in the restaurant's left corner.






CONSTRUCTION













